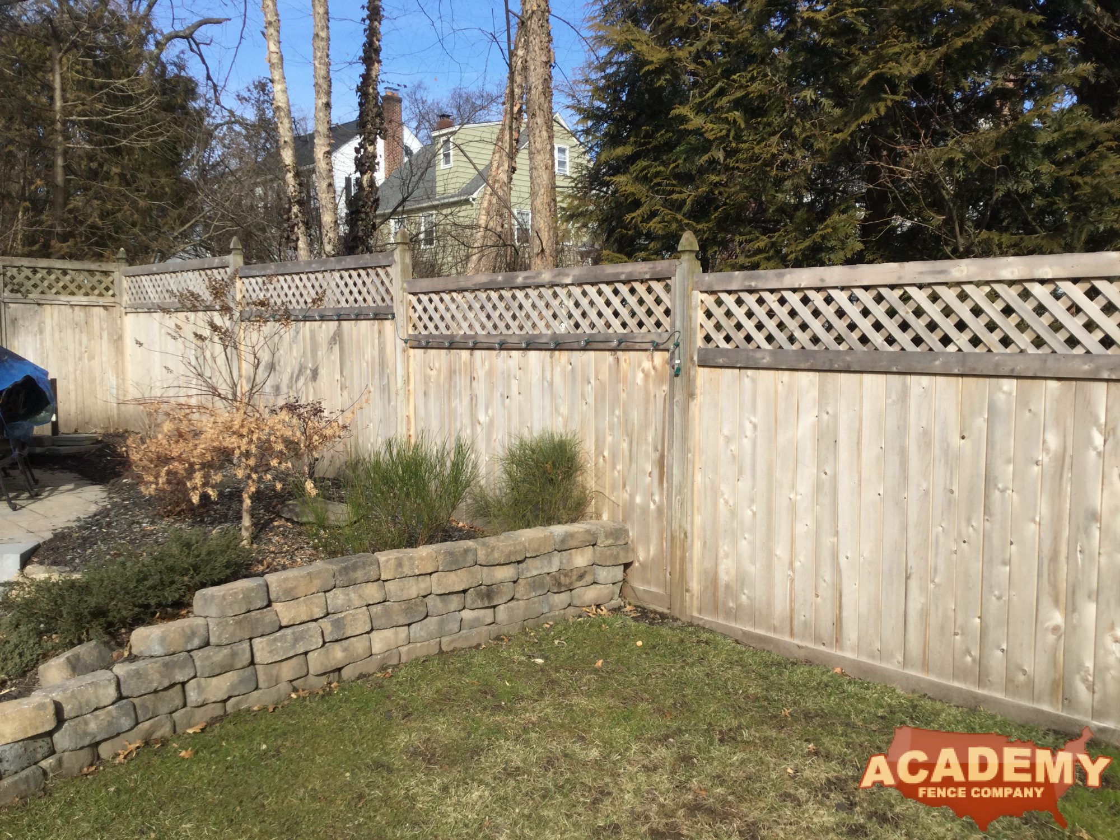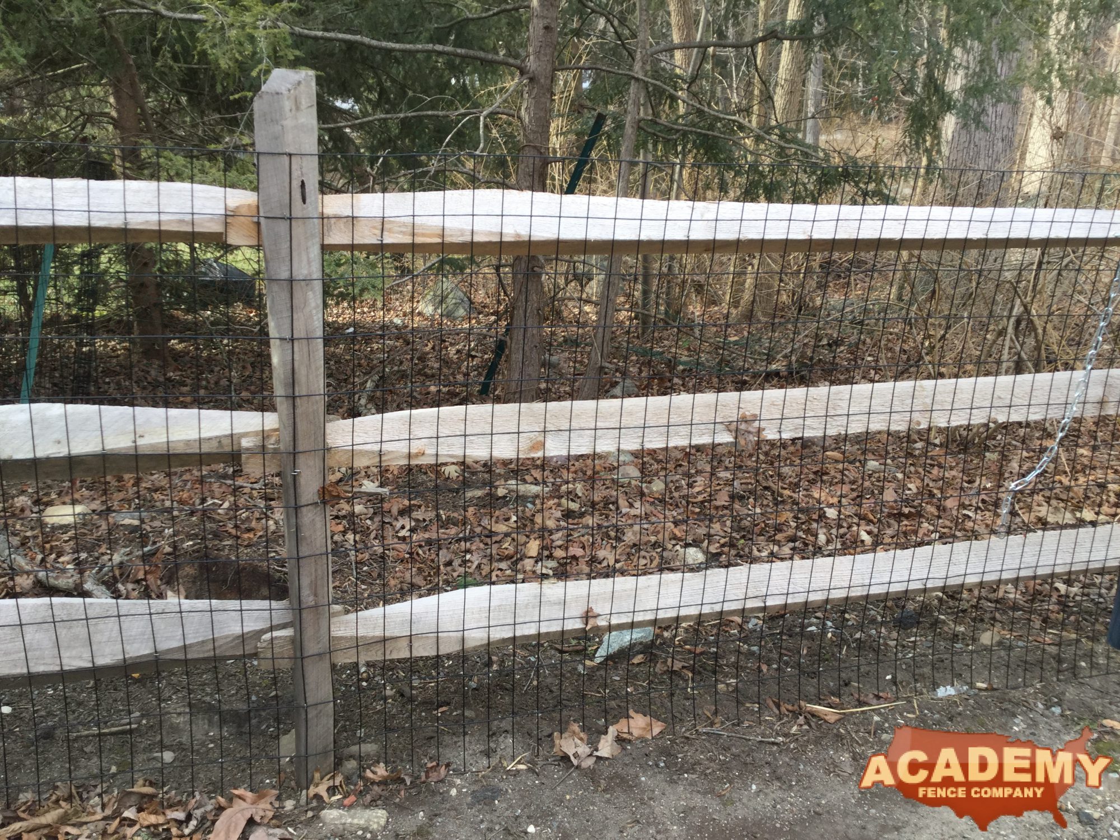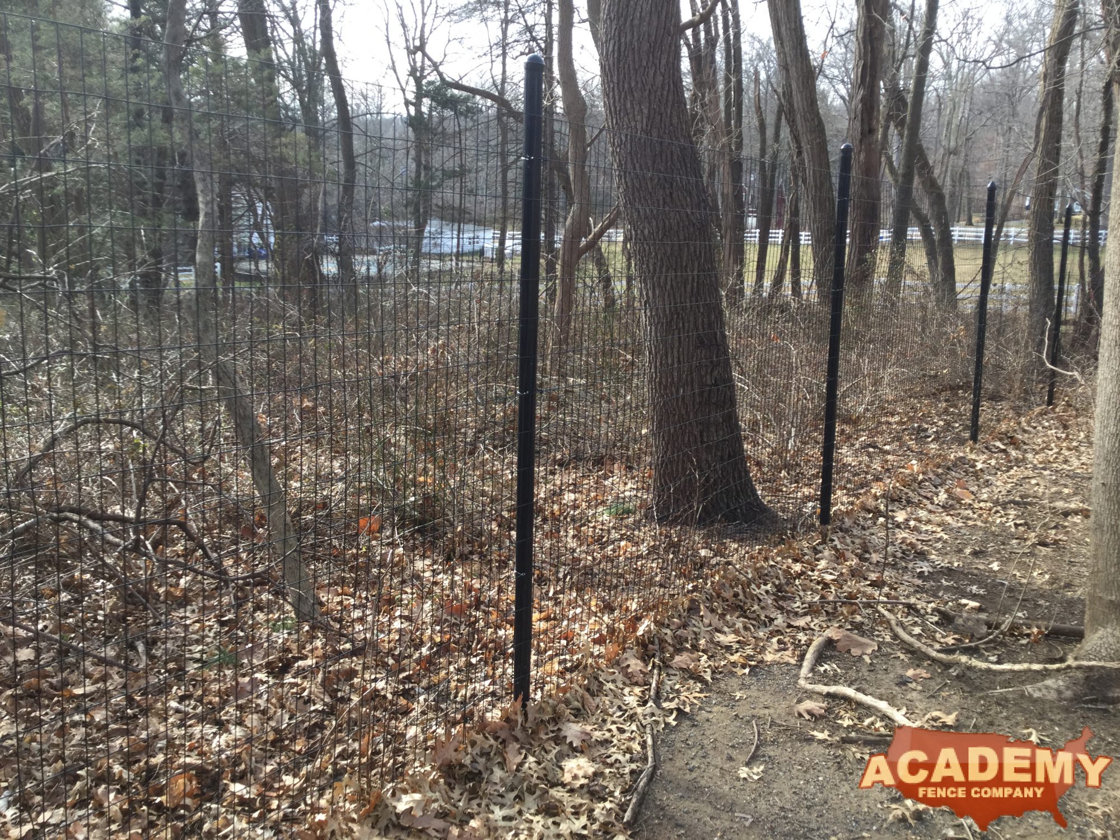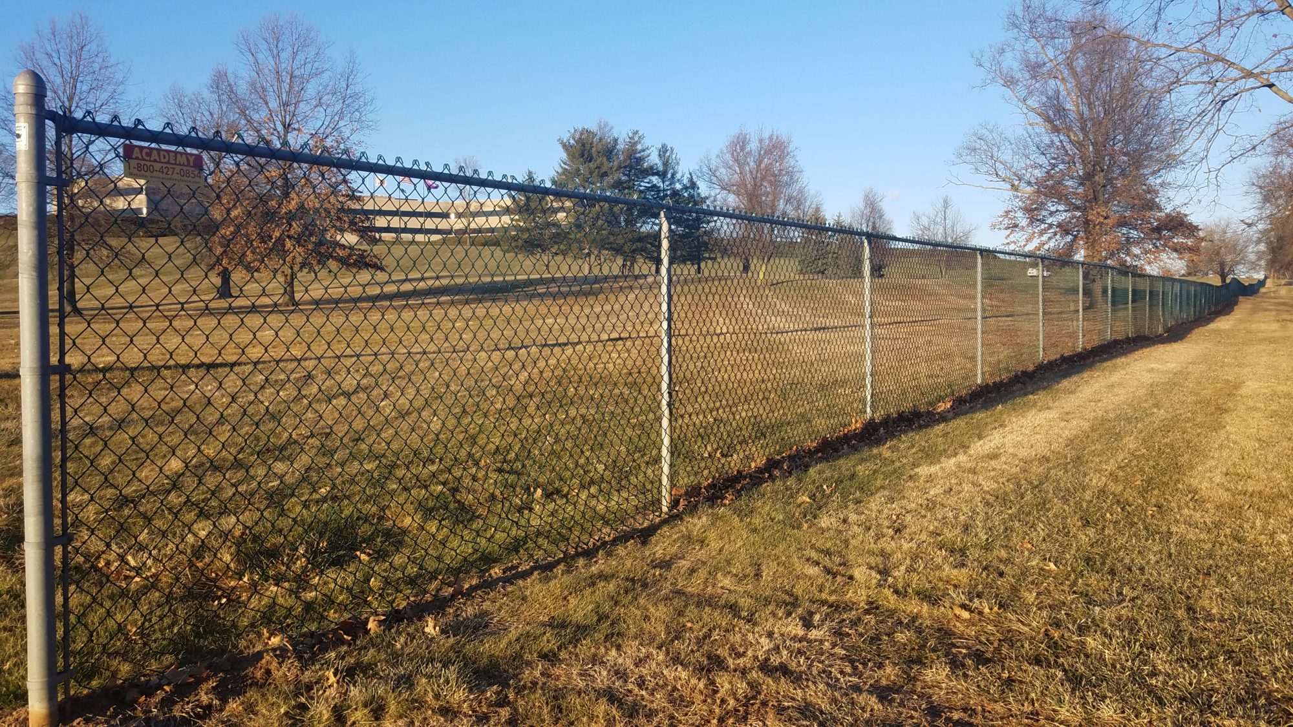
East Hanover, NJ Fence Installation Guide
Morris County, New Jersey, Zipcode: 07936
General Information for Fence Installation in East Hanover, NJ
When putting up a fence installation in East Hanover, you can apply for a fence permit(application below). We have provided the official fence codes(also below) to show what fences the town allows . Whether you are installing a fence for your dog, to secure your children, for deer protection or for a pool fence, it is best to contact the Town Building or Zoning Department to discuss your proposed fence project and to determine what to do. We at Academy Fence Company have been installing fence, as a leading service contractor in Northern New Jersey, since the 1960’s. When you see our signature sign upon a fence in your neighborhood, you can be assured it was well planned out and provides years of beauty and protection. See pictures of our professional installations throughout town below. Also here you will find much helpful information to guide you on your fence purchase process. Good Luck!
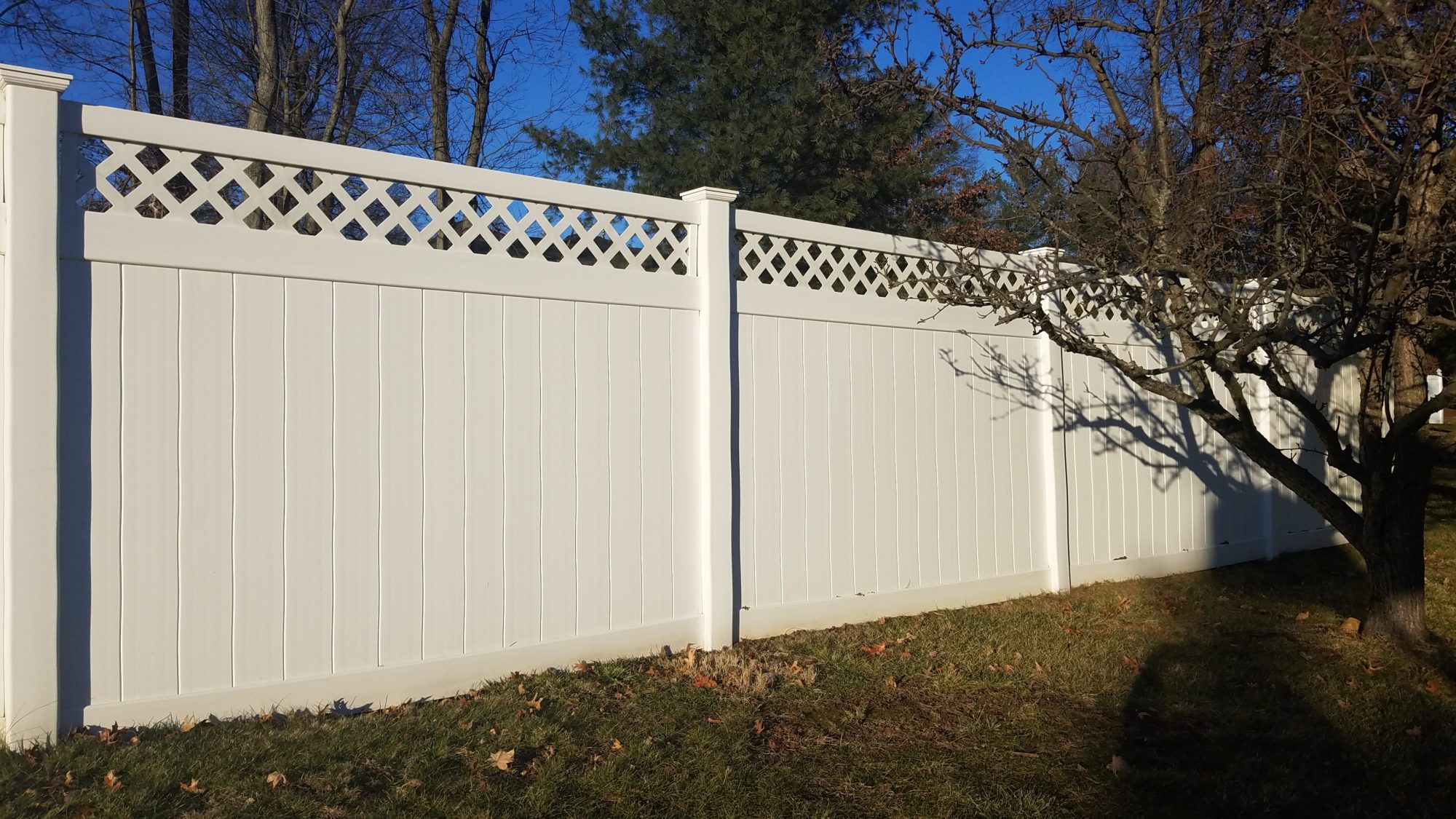
East Hanover, NJ - Fence Installation Information
Resources and Instructions for Fence Install Projects
FENCE ZONING PERMIT APPLICATION
FENCE CODES AND ORDINANCES
Fences and retaining walls shall be permitted in front, side and rear yards.
(2) Unless required to be located in the front yard by this chapter for buffers or screening purposes, freestanding walls shall be permitted only in the side and rear yards, except that sitting walls and walls that are designed as a planter, either of which do not exceed a height of 24 inches, shall be permitted in the front yard.
(3) Setbacks. The required setbacks for fences and walls shall be as follows:
(a) No setback from any property line shall be required for fences and freestanding walls, unless a setback is provided by other provisions of this chapter or if required as a condition of approval in particular circumstances, such as in certain cases where fences or walls are permitted to exceed a height of six feet.
(b) The exposed face of retaining walls shall be set back from any property line a horizontal distance not less than one foot for each foot of height of the retaining wall. The height of the wall used for determining the required setback shall be measured from the top of the retaining wall to the finished ground level at the base of the wall at the point of setback measurement.
(c) When a fence or other barrier is located at the top of a retaining wall, the height of the fence or barrier shall be included in the height of the wall, unless such fence or other barrier is set back from the face of the wall a distance not less than the height of the fence barrier, with the fence/barrier height measured from the top of the retaining wall.
(d) In the case of tiered retaining walls, the exposed face of any wall shall be separated from the exposed face of other walls by a horizontal distance not less than one foot for each foot of height of the upper. The required setback shall be based upon the vertical difference between the top of the wall above and the top of the wall directly below. In the case of walls of varying height, the setback at any point shall be based upon the height of the wall at the same point. The provisions of Subsection A(3)(c) above shall also apply to the requirements of this Subsection.
B. Height. The maximum permitted height of fences, freestanding walls and retaining walls shall be as follows:
(a) No setback from any property line shall be required for fences and freestanding walls, unless a setback is provided by other provisions of this chapter or if required as a condition of approval in particular circumstances, such as in certain cases where fences or walls are permitted to exceed a height of six feet.
(b) The exposed face of retaining walls shall be set back from any property line a horizontal distance not less than one foot for each foot of height of the retaining wall. The height of the wall used for determining the required setback shall be measured from the top of the retaining wall to the finished ground level at the base of the wall at the point of setback measurement.
(c) When a fence or other barrier is located at the top of a retaining wall, the height of the fence or barrier shall be included in the height of the wall, unless such fence or other barrier is set back from the face of the wall a distance not less than the height of the fence barrier, with the fence/barrier height measured from the top of the retaining wall.
(d) In the case of tiered retaining walls, the exposed face of any wall shall be separated from the exposed face of other walls by a horizontal distance not less than one foot for each foot of height of the upper. The required setback shall be based upon the vertical difference between the top of the wall above and the top of the wall directly below. In the case of walls of varying height, the setback at any point shall be based upon the height of the wall at the same point. The provisions of Subsection A(3)(c) above shall also apply to the requirements of this Subsection.
B. Height. The maximum permitted height of fences, freestanding walls and retaining walls shall be as follows:
(1) Height of fences and freestanding walls.
(a) Front yard.
[Amended 7-9-2015 by Ord. No. 18-15]
[1] The height of fences and freestanding walls accessory to single-family detached dwellings, two-family dwellings, community shelters and residences shall not exceed 3.5 feet (42 inches) when located in the front yard. Any fence or freestanding wall so located shall be designed to provide openings in at least 50% of the fence or wall.
[2] The height of fences and freestanding walls accessory to single-family attached dwellings, multifamily dwellings and nonresidential uses shall not exceed six feet when located in the front yard. Any fence or freestanding wall so located shall be designed to provide openings in at least 80% of the fence or wall.
[Amended 7-9-2015 by Ord. No. 18-15]
[1] The height of fences and freestanding walls accessory to single-family detached dwellings, two-family dwellings, community shelters and residences shall not exceed 3.5 feet (42 inches) when located in the front yard. Any fence or freestanding wall so located shall be designed to provide openings in at least 50% of the fence or wall.
[2] The height of fences and freestanding walls accessory to single-family attached dwellings, multifamily dwellings and nonresidential uses shall not exceed six feet when located in the front yard. Any fence or freestanding wall so located shall be designed to provide openings in at least 80% of the fence or wall.
(b) Side and rear yards.
[1] The height of fences and freestanding walls accessory to single-family detached dwellings, two-family dwellings, community shelters and residences shall not exceed six feet when located in the side or rear yard.
[2] The height of fences and freestanding walls accessory to single-family attached dwellings, multifamily dwellings and nonresidential uses shall not exceed six feet when located in the side or rear yard; provided, however, that the reviewing agency may permit or require a fence or wall with a height up to eight feet without the need for a variance when such height is needed to provide adequate screening and will not result in a substantial negative visual impact to adjacent properties or the general public.
[1] The height of fences and freestanding walls accessory to single-family detached dwellings, two-family dwellings, community shelters and residences shall not exceed six feet when located in the side or rear yard.
[2] The height of fences and freestanding walls accessory to single-family attached dwellings, multifamily dwellings and nonresidential uses shall not exceed six feet when located in the side or rear yard; provided, however, that the reviewing agency may permit or require a fence or wall with a height up to eight feet without the need for a variance when such height is needed to provide adequate screening and will not result in a substantial negative visual impact to adjacent properties or the general public.
BUILDING DEPT ADDRESS & CONTACT
Township of East Hanover 411 Ridgedale Avenue, East Hanover NJ 07036 Monday-Friday 8:30 Phone: 973-428-3000 East Hanover Official Building Department
